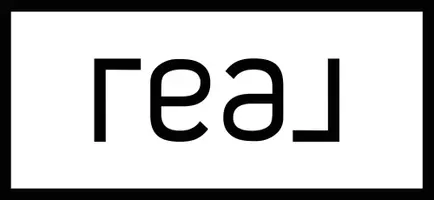47 Desert Sunflower CIR Henderson, NV 89002
UPDATED:
Key Details
Property Type Single Family Home
Sub Type Single Family Residence
Listing Status Active
Purchase Type For Sale
Square Footage 1,951 sqft
Price per Sqft $335
Subdivision Mission Manor
MLS Listing ID 2694858
Style One Story
Bedrooms 3
Full Baths 3
Construction Status Resale
HOA Fees $26/mo
HOA Y/N Yes
Year Built 2005
Annual Tax Amount $2,734
Lot Size 6,534 Sqft
Acres 0.15
Property Sub-Type Single Family Residence
Property Description
Enjoy energy efficiency with PAID OFF solar, a new A/C (2023), and a 50-gallon water heater (2024). The open layout features tile and laminate wood flooring throughout—no carpet! The heart of the home flows effortlessly to the backyard oasis with a covered patio, pool/spa combo, new tile pool decking (2023), solar heating for the pool, and mountain views with no rear neighbors.
Other highlights include a 3-car garage with new openers (2024), RV outlet (30/50 amp), fresh exterior paint, and desert landscaping with a full drip system. Just minutes from the McCullough Hills Trailhead, this home is perfect for outdoor lovers seeking comfort, convenience, and style.
Don't miss this one!
Location
State NV
County Clark
Zoning Single Family
Direction I-11 S to Horizon Dr exit Right, turn Left on Horizon Ridge Pkwy, Right on Mission, Left on Calvert, Right on Rattlesnake Grass Ct, Left on Beach Burr Ct, Right on Desert Sunflower Cir, House is on the left
Interior
Interior Features Bedroom on Main Level, Ceiling Fan(s), Primary Downstairs
Heating Central, Gas
Cooling Central Air, Electric
Flooring Laminate
Furnishings Furnished Or Unfurnished
Fireplace No
Appliance Dishwasher, Disposal, Gas Range, Microwave, Water Softener Owned
Laundry Gas Dryer Hookup, Main Level
Exterior
Exterior Feature Patio, Private Yard, Sprinkler/Irrigation
Parking Features Attached, Garage, Garage Door Opener, Private
Garage Spaces 3.0
Fence Block, Back Yard
Pool Solar Heat, Pool/Spa Combo
Utilities Available Underground Utilities
View Y/N Yes
Water Access Desc Public
View Mountain(s)
Roof Type Tile
Porch Covered, Patio
Garage Yes
Private Pool Yes
Building
Lot Description Drip Irrigation/Bubblers, Desert Landscaping, Landscaped, Synthetic Grass, < 1/4 Acre
Faces North
Story 1
Builder Name DRH
Sewer Public Sewer
Water Public
Construction Status Resale
Schools
Elementary Schools Smalley, James E. & A, Smalley, James E. & A
Middle Schools Mannion Jack & Terry
High Schools Foothill
Others
HOA Name Mission Manor HOA
HOA Fee Include Association Management
Senior Community No
Tax ID 179-31-117-082
Ownership Single Family Residential
Security Features Security System Owned
Acceptable Financing Cash, Conventional, FHA, VA Loan
Green/Energy Cert Solar
Listing Terms Cash, Conventional, FHA, VA Loan


